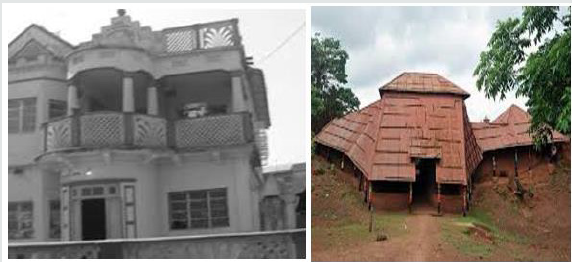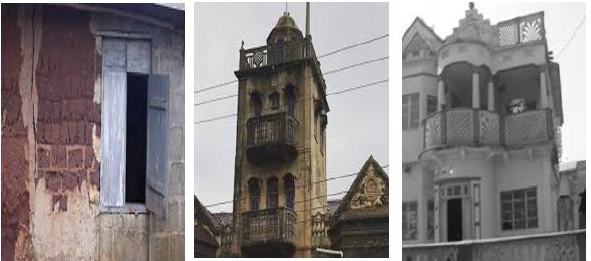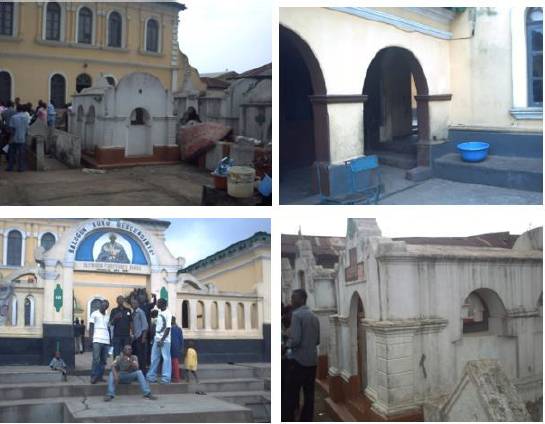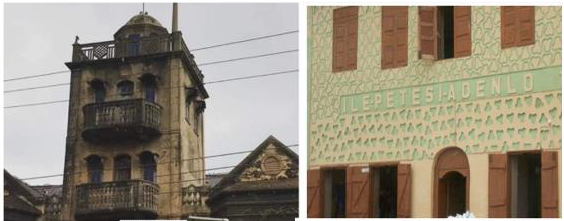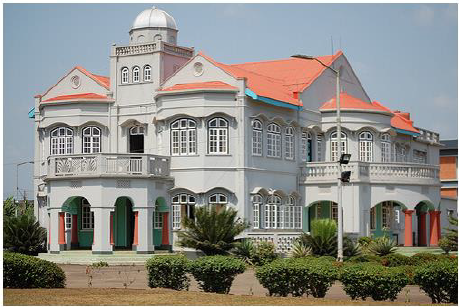
Lupine Publishers Group
Lupine Publishers
Menu
ISSN: 2641-6794
Review Article2641-6794 
Assessment of Historical Vernacular Architecture of the Ijebu, in Yoruba Speaking, South-West, Nigeria Volume 5 - Issue 4
Adeyemo AA, Hassan YO and Awotungase SA*
- Department of Architectural Technology, Lagos State Polytechnic, Nigeria
Received: September 10, 2020; Published: September 24, 2020
Corresponding author:Adeyemo AA, Department of Architectural Technology, Lagos State Polytechnic, Ikorodu, Nigeria
DOI: 10.32474/OAJESS.2020.05.000223
Abstract
The study has proved than housing has more cultural meaning than ordinary shelter as shown in several buildings across southwest Nigeria. This research traces the historical vernacular architecture of the Ijebus of southwest Nigeria as cultural semiotics. It is argued that the new places symbolize, represent African culture in terms of homage, food, hospitality, and cultural security, this is noticed in building across the study area. Data were gathered qualitatively, and participant observations, interviews and extensive desktop research were involved. The study found that spaces offer an eyrie of cultural values as housed in the architecture as well as names of the spaces thus communicating African sensibilities, the appearance of the traditional village at the same time sustainably conserving the architecture. The research concludes that interesting, requisite African historic value to ensure sustainable cultural development.
Keywords: Architecture; the Ijebu; Yoruba speaking; south-west; historic; vernacular
Introduction
For years, Nigeria has rolled out efforts to assert its position
within a globalized “village.” In some cases, the continent has been
presented as torn apart between having either to appropriate new
systems and risk annihilation by western systems (and culture)
or to recreate its systems enshrined in its culture (or indigenous
knowledge systems) to regain its rightful place in a globalized world
[1]. Globalization, as Adeyemo (2019) argues, is a basic device for
social homogeneity intended to end social decent variety on the
planet. This implies, various social qualities are supplanted by
worldwide social qualities, and the assortments of social and social
advancements have been powering globalization throughout the
years. In Africa, the “rural landscape” has been characterized in the
addresses as the source of African sensibilities. The African village is
a barn of that which is African Ayinde [2], with the urban landscape
providing contrasting images tied to westernization, urbanization,
and all forces of modernity. African indigenous knowledge systems
have extensively shown how the rural landscape has been the nature
preserve of African culture, traditions, and values. Urbanization, in
contrast, has been projected as a threat to these values.
African literature reflects aspects of cultural erosion [3]. The
degree of cultural erosion and westernized is cleared that writers
call for struggles in “returning” to the source of cultural values
and practices especially because contemporary African urban
dwellers have rural backgrounds or have the village as their
place(s) of origin [4]. Most Africans moved to the urban landscape
for economic reasons. This study, therefore, explores vernacular
architecture in selected building of the Ijebus’ of Yoruba speaking
of South-West. Nigeria. The study argues that the new places
symbolize and represent Ijebu culture in terms of homage, food,
hospitality, and cultural security. Moreover, it is argued that while
this causes homesickness to the Ijebu culture, the spaces offer a
sanctuary of cultural values as housed in the architecture as well
as names of the spaces to communicate Ijebu sensibilities about the
Ijebus appearance of the traditional vernacular at the same time
sustainably conserving the architecture authored by the Ijebus
heritage. One of the conclusions made is that the urban landscape
can store and communicate Ijebus heritage, interestingly, requisite
architecture can be used in this endeavor [5]. The study further discusses that the naming of vernacular architectural systems, this
reflects modernization, as well as a sense of economization of the
African village since those behind the naming and constructions,
are taking advantage of the economic opportunities presented by
the twenty-first-century land reform program. It is further shown
that African culture has thus survived or is given a lifeline by being
repackaged, modernized and appropriated in the new terrain; a
terrain where modernity forces and processes have in some way
sort over the years to delete ultimately, African sensibilities [6].
Literature Review
Personality: People, Culture, Place, and Architecture
The issue of cultural identity in contemporary architecture has been attached to a pivotal role in creating uniqueness and local identity in a competitive environment at a global level [7]. Culture is one of the major factors that define identity as it is related to people that created this culture [8]. Vibhavari Jani, in her edited book “Diversity in Design: Perspectives from the Non-Western World,” suggests that culture refers to “… a distinctive way of life that represents values, customs, and norms of a group of people who pass these traditional values from one generation to the next. This learned way of life then reflects upon social, political, educational, and economic institutions; value and belief systems; and languages and artefacts”. Culture, as a human product, is profoundly related to a place or region where the natural environment has a great impact on people [9]. Place describes the complex interplay of climatological, biological, geological, and topographical features that create the differences we see around us [10]. He further that place identity defines who people are and defends people from settings that threaten who they are or want to be. The identity of a place can be seen as part of one’s self-identity derived from everyday experiences of places and the built environment. The sense of place identity is related to the meaning of that place to someone as “… place makes memories cohere in complex ways”. The architect, author, educator, and architectural theorist relates cultural identity to its place through architecture as the manifestation of people and the ambient environment [11]. Norberg-Schulz’s writings run, “… the unquestioned assumption that architecture has an identifiable ‘essence,’ the understanding of which is essential both to the discourse and practice of architecture”. The basic act of architecture is therefore to understand the “vocation” of the place. Architecture, vernacular in particular, is a product of people, place, and culture; it is one facet of identity [12]. The symbolism of architecture can be related to the realization of identity personally and socially. This accretion has reached the level where “architecture as identity” became the equivalent to “architecture as space” and “architecture as a language”. Architecture, as the most obvious physical artefacts of any culture, has the most to draw from and respond to the uniqueness of place [13].
Vernacular Architecture: Localism and Cross-Cultural Effects
simple, indigenous, traditional structures made of local materials and following well-tried forms and types [6,8,14]. Vernacular architecture is the built environment (city, architecture, and interior spaces) created based on the society needs. It is built following the natural environment (geography, topography, site, climate, local building materials, labour experience, and building techniques) fulfilling people’s physical, economic, social, and cultural norms. Vernacular architecture is a sign of identity; it is the “mirror” of nations that reflect a place, time, and culture [15]. Architecture is built by people to people; it has developed through time and modified itself through trial and error to fulfil society’s needs in harmony with the ambient environment (Adeyemi, 2008). Due to restrictions in transportation means, vernacular architecture depended on local materials and skills; this led to conserve resources and created uniqueness and identity to each region’s architecture, and each material embedded its physical and aesthetical characteristics that dictated the architectural technology that fits this material [10]. Every society that created architecture has evolved its forms that adhered to people as its language, clothing, customs, and traditional stories. Until the collapse of cultural frontiers in the twentieth century, there are distinctive local shapes and details in architecture as a natural product of materials, technology, environment, and people’s culture. Brick, for instance, as one of the most ancient and popular materials used among the Ijebus, required certain technologies based on its shape, size, and durability [5]. Most brick units’ dimensions are set to fit human being’s hand; this was convenient when building walls and piers while the thickness of these vertical elements varied based on its constructional location, height, and structural loads. To solve the roofing problem, builders had to create new forms following brick’s physical characteristics; the arch was a brilliant solution.
From arch motion, more convenient shapes were created; when arch moves horizontally, the vault is created and when arch rotated around itself, we had the dome. These creative shapes worked very well with the ambient environment and climate aesthetically and functionally. Esthetically, brick unique beauty worked well with the long sunny days in hot arid regions. Creative decoration with brick such as ornaments, calligraphy, access and recess, niches, corbels, and muqarnas exposed effective visual beauty. Sun and the clear sky revealed esthetics of brick ornamentation through the contrast of shade and shadow. Even though, some of these forms were created for structural and functional purposed, the aesthetical and creative aspect was not neglected.
Venularization, Semiotics of building names in Ijebus
Buildings and their subsequent names are semiotic resources. Semiotics is used to view buildings as objects as well as respective place names as resources in the construction as well as naming patterns and systems of the landscape itself. Not only does this empower us to interpret meanings carried by lodges and restaurants, but also this alludes to the language of the landscape as it has come to communicate a variety of messages [1]. Regionalism in architecture reflects local features related to place, culture, climate, and technology in a certain era, the result a timeless architecture. African need to reexamine their traditions in search of their “own” unique values and principles. This process had an impact on the production of contemporary architecture and eventually triggered an intense discussion about how “localism” should be created other than copying fragments from the past. Most of the modern cities lack identity due to imported global styles and techniques that do not cope with the ambient environment and do not reflect the uniqueness of each city/country and its people and society.
Case Study: The Ijebus
Like most ancient cities in Nigeria, Ijebu-Ode has its set of big families associated with the Growth and Prosperity of the city. These are big names, which are quite synonymous with the development of the city. These are big family names such as the Alatishes, Balogun’s, Kukus, Osiboguns, Osinusis, Foworas, Adesoyes, Oduntans, Alebiosus, the Ajayis, Asenugas, the Adenugas, the Osiboguns, the Adebanjos, Osobas, Adedejis, Osifesos, Okunobis, Alausas, Oreagbas, Adesanya’s and the Onanugas, to mention but a few.
Discussion
In the past three decades, the world witnessed great awareness
toward environmental dilemmas such as global warming, resources
depletion, energy, air and water pollution, waste, population growth,
and globalization. These issues come within the responsibility
of arguments on sustainability indicating the necessity for
sustainability integration in the ways we live, act, use of resources,
and build. In meeting the human needs, sustainable architecture
represents the interrelationship between natural, cultural, social,
and economic resources to create optimum relationships between
people and their environments. The word “sustain” means “to hold up” or “to support from below,” society needs to be supported by
its populations in the present and future. Most traditional societies
took care of their community through the amalgamation of the
natural and physical environment with cultural, social, and mystical
values. Sustainability is not merely the integration of environmental,
social, and economic issues and improving quality of life (Figure
1). The idea of sustainability is to make sure that our decisions
and actions today do not compromise future generations to meet
their own needs (Figure 2). Re-evaluating and analyzing vernacular
architecture support the interrelation between policymakers and
society [15].
Studies show that vernacular architecture is the result of
constraints on resource availability. Historically and without
modern means, the extraordinary enterprise produced architecture
often of the most distinctive character and identity with only
limited means available. However, vernacular architecture was
built on inherently sustainable principles such as resource
limitations imposed by economic or natural factors yet succeeded
in offering rational solutions to harsh climates and human need.
Elements of sustainable design are integral to every established
form of vernacular architecture that is tried and proven solutions
and have evolved over long periods of trial and error using local
materials and technology emerging from ambient natural and
cultural environment. Vernacular architecture, in African settings,
is a model for sustainability; it embodies different cultural values,
which may be applied in the conceptual design of buildings today.
These values are about the way of construction, which is responsive
to the climate and suits the style of living, traditions, customs, social
values, and culture of people; it is of a great sustainability potential.
(Figure 3). Sustainability in architecture is an essential part to
determine the identity of the architectural regionalism. Identity
has a permanent nature, permanence is supported by both natural
environment and cultural, such as the natural topography, material
and cultural includes views and habits. All of this is contained in
the sustainable criteria [16]. So, the nature of sustainability is an
important part of recognizing the identity. Since our predecessorsbuilt
sustainability, they did not need to enforce methods to reveal
their society or place identity. Identity was evident by being
adhered to the natural and social environment while society
evolution through time. They built naturally following the ambient
environment and available resources and building materials;
architecture embraced an identity as it reflected its place, people,
and culture [17].
Vernacular Architecture Revitalization: Interpretation of Identity
One of the most fruitful developments in architectural thoughts to emerge in the last three decades is the changed perception of tradition and innovation and the growing realization of their interdependence (Coch, 1998). Making connections between existing but previously unrelated concepts is now understood to be as much a part of the creative process as having a free and lively imagination. Nothing comes from nothing, it could be said, and tradition is both a potential launchpad for new ideas as well as a potential hindrance (Figure 4). The present task, therefore, is to better understand the reciprocal relations between the two, the way one complements feeds into, stimulates, or hinders the other [18]. The cultural and social core of vernacular architecture needs to be seen within the perspective of routine practices of people and community to grasp the essence of society’s experience with the built and natural environment. Many studies related vernacular architecture to the natural and cultural environment of the location and region. Joseph Kennedy defines vernacular architecture: “an architecture style that develops from the particular climate and social conditions of a place”. Predicatively, vernacular architecture offers the greatest potential for the development of a viable contemporary regionalism of consistently high quality, capable of providing for many building types, both old and new. The potential diverse from the sheer richness of the heritage diversified over centuries of continuous development. Modern lifestyles and advanced technology necessitate innovation; however, innovation and creativity must be a deeply thought-out response to the change in circumstances and not just indulged to its own sake [19-26].
Vernacular Architecture: Search for Identity
During architectural modernization in the Arab World starting 1950s, many traditional buildings and heritage symbols were demolished for they were symbols of retardation and poverty. In paving the path for modernization in Arab cities, architectural heritage was abandoned, and expertise of its construction lost. Many historic buildings suffered degradation and decay due to neglect and misuse by informal development and occupation by less fortunate people. Despite the several demands by professionals, public, and suggested policies in the 1970s and 1980s on the conservation of the traditional urban fabric of the study area, the traditional fabric was demolished, partially or completely in favor of Western building style as a trend to modernity [5]. This was one of the actions leading to the loss of modern architecture identity in the Arab World. The new urban planning strategies were set to accommodate the modern life vibrant style where gridiron planning, big streets, cookie-cutter plots, new construction materials, and high-rise buildings replaced traditional fabric neglecting cities’ architectural heritage and society’s cultural values. It is a fact that when traditional city core demolished drastically, this affects people’s social behavior and may affect their feeling toward their city and lifestyle. Rapid culture change enables one to identify core versus peripheral elements, those elements changing rapidly versus those remaining relatively constant. In an attempt to reveal identity in modern architecture in the Arab World, some architects, local and international, began to use elements, forms, and motives in particular, from vernacular architecture in the design of new buildings as a resemblance of the (glory) of the past. Some modern architectural trends in the Arab World, in efforts to “reveal” identity, have defined the local architectural identity by demonstrating distinctive characteristics of vernacular building elements to be symbols of local identity. Without deep analysis of the real essence of how these elements originated and by what means they reflected people, place, and environment [27,28].
Vernacular architecture: sustainability and identity
Vernacular architecture is of great potentiality to modern “…as the late twentieth-century people, though, limitations of traditional cultures in helping us to know what to do are evident”. Nevertheless, vernacular architecture features offer dramatic metaphors for regional forms of shelter, as well as rational responses to the harsh climate giving modernism a subtle but telling shove in direction of regionalism. The multiplicity of sustainability trends has a great impact on the architectural identity and image of the town in Ijebus. Adeyemo [1], grouped this into three trends: the modern technology, the neo-traditional, and the contemporary interpretation trend investigating reasons of their emergence, main features, and impacts on the architectural identity within the study areas. Revitalization of architectural heritage and conservation cultural values in an environmentally sensitive manner requires detailed planning. It needs knowledge of materials and their interactions; knowledge of construction, craft techniques, skilled technicians, and available resources; and an ongoing commitment to the region identity through a sustainable approach. Heritage revitalization within sustainable approach needs an in-depth interpretation of core values of this heritage that goes beyond the typical “imitation” and visual metaphors of traditional forms and architectural features and ornamentations. Vernacular architecture has the essence of sustainability to be the link to more environmentrespected buildings. To ensure society continual survival, we need to adopt sustainable solutions for growth through respecting the environmental balance of nature. The reevaluation of vernacular architecture can offer an indefinite source to develop worthwhile ecological solutions for the built environment responding to social needs. It is not just nostalgia that draws people to vernacular architecture. Much of what is valued in this architecture is its sustainability and response to the climate, natural setting, and locally available building materials. Their usefulness as a model for new buildings only adds to their value [29].
Sustainability and vernacular architecture: redefining identity
In traditional societies and for centuries, people have lived in harmony with nature; they grew their food from the surrounding region and developed their lifestyle following the available resources (Figure 5). They have construct buildings using the local building materials available in the surrounding environment using their hands and developing building techniques affiliated with the physical characteristics of these materials. Traditional societies realized that their survival required them to sustain balance with lifecycle around them. In other words, traditional societies were the real pioneers of sustainable development over time in the perspective of the natural and built environment. When defining architecture and the built environment, we have to think beyond places shaped by-products and buildings; we need to consider how people modify the environment to accommodate to their needs, life, customs, and culture. McClure and Bartuska noted that “The Built Environment is everything humanly made, arranged or maintained to fulfil human purposes, needs, wants and values to mediate the overall environment with results that affects the environmental context”. This can be related to how sustainability is integrated with architecture. The architectural style, design, and construction materials of new buildings should reflect the cultural heritage of the locality or region and they should be environmentally and culturally sensitive and sustainable over the long term. Sustainability, in its comprehensive essence, has integrated within the physical and incorporeal heritage of any society. Social and environmental sustainability has incorporated with a local identity where people formed physical production (buildings, artefacts, furniture…) and cultural values (identity, traditions, social values…) in response to the ambient environment.
Architectural identity, and its interrelation with the context such as location, climate, environment, local material, encloses the meaning of sustainability: “… sustainability is an important part of the identity in architecture; identity is the main core in the dimension of regionalism architecture. Sustainable architectural is built on the idea of regionalism; however, it does not ask us to return to the old ways of living as pure nostalgia; it inspires us for the responsible, long-term use of technology and design. Interpretation of architectural styles through features such as design concept, inward-looking plan, thick brick or stone walls, small well-designed windows, door transom, high ceilings, and elevation treatments can provide valuable lessons in sustainability. How these low-tech features functioned during times when energy consumption was limited provides examples of principles applicable to today’s efforts to conserve local identity as a response to environmental issues. The traditional response to climate, setting, and materials provides opportunities for presenting positive lessons in environmentally sound design. Preserving the identity in the Arab World architecture necessitates a deep understanding of the local natural systems and thorough perception of cultural values of the society that have developed and proven their validity over time. Architecture needs to be erected to meet the desires and needs of its people; the built environment is shaped with unblemished consciousness of the multilayered relations between nature, culture, social values, economy, and available resources of the region and its distinctiveness. Sustainable design philosophy honors the differences between places; it rejects the concept that buildings should look and be built the same in any region. The making of cultural identity in contemporary architecture reveals the mechanisms of constructing the “regionalism” and the “identity” through architecture in an international, global context. Architecture should respond to place fundamentally. Advocates of sustainability acknowledge that traditional cultures and ideologies embody ideas and principles on which sustainable living should be based. The venularization of building among the Ijebu people can be dated to pre-colonial contact. (Figures 5 & 6) The design creates optimum relationships between people and their environments. Also, the traditional built around one or more courtyards, or the rooming house, famously called ‘face-me-I-face- popular in the 1930s, but the courtyard design is the root architecture of the Yoruba people, inspired by a culture of honoring family and to accommodate an extended family.
Conclusion and Recommendations
Taking the whole traditional structure into account, one sees that the traditional built form was a direct response to the traditional way of life of the Ijebu. Their simple, unsophisticated ways were reflected in their simple uncomplicated buildings; their spontaneous reliance on nature for survival could also be seen in their turning to her for the materials to build their dwelling. The earth houses with their palm frond roofs blended perfectly into the landscape of the original virgin land. The organic nature of the configuration of the traditional house form lent itself readily to their social structure; in the event of a significant increase in family size, additional sleeping accommodation could be contrived without too great an upheaval to the building. (The expedient for occasional increases was the provision of sleeping-mats, which could be spread almost anywhere). The traditional built form, in any culture, should be the starting point in the quest for a socioculturally appropriate, popular building culture. This is particularly true of developing economies. Modern architects in such regions of the world would do well to study and improve upon it, bearing in mind the fact that it has stood the test of several hundreds of years of innovations and has, to a large extent, persisted - despite them.
References
- Adeyemi EA (2008) Meaning and relevance in Nigeria traditional architecture: the dialetics of growth and change. Covenant University Ota: Covenant University Press p. 21.
- Ayinde A (2011) Ife Origin Influence in the History of Ijebu People of South Western Nigeria. An International Multidisciplinary Journal Ethiopia 5(5): 13-24.
- Saidi U (2018) Heritage semiotics and innovations: Architectural space object-designs, meanings, and implications in sustainable. Social Semiotics 29(4).
- Van den Bersselaar D (2005) Imagining home: Migration and the Igbo Village in Colonial Nigeria. The Journal of African Histor 46(1): 51-73.
- Adepegbe K (2014) A study of Ikorodu vernacular architecture and its decorative motifs. Journal of Environmental Design and Management 6(2): 75 - 85.
- Saidi U (2018) Repackaging Traditional Architecture of the African Village in Zimbabwe. Urban and Architectural Heritage Conservation within Sustainability.
- Bascom W (1973) African Art in Cultural Perspectives. WW Norton and Company Inc, New York, USA.
- Drewal P, Abíọ́dún (1989) Yoruba HN Abrams (Eds.), Nine Centuries of African Art and Thought. Center for African Art in Association, New York, USA.
- Fádípẹ̀ N (1970) The Sociology of The Yorùbá. Ìbàdàn: University of Ìbàdàn Press.
- Mazumdar S (1995) Even the Moon Has a Dark Side: A Critical Look at Vernacular Architecture. 83rd ACSA Annual meeting of history and theory criticism. lrvine: University of California, USA, (pp. 128-134).
- Suzanne PB (2012) Art in Ancient Ife, Birthplace of the Yoruba. African arts Winter 45(4): 70-85.
- Osasona CO, Ewemade FO (2011) Ile Timi: the interface between traditional and vernacular architecture in Ile-Ife. Structural Repairs and Maintenance of Heritage Architecture XII 99,WIT Transactions on The Built Environment 118: 99-114.
- Osasona CO (2007) Traditional building forms & techniques, Ijebu-Ode, Nigeria with particular reference to Iwesi, a village on the outskirts of the town. Abeokuta: Information Division, Ministry of Local Government and Information, Ijebu-Ode Government.
- Shetabi L (2015) Heritage conservation and environmental sustainability Revisiting the evaluation criteria for built heritage. the Australia ICOMOS Conference, Adelide, ICOMOS, Australia.
- Yankuzo I (2014) Impact of globalization on the traditional African cultures. International Letters of Social and Humanistic Sciences 4: 1-8.
- Anifowose T, Olatubosun J (2019) Historic Places and Buildings in Yoruba land. International Journal of Advances in Scientific Research and Engineering (ijasre) 5(6): 79-84. doi:10.31695/IJASRE.2019.33269
- Auwalu FK (2019) Exploring the different vernacular architecture in Nigeria. International Journal of African Society, Cultures and Traditions 7(1): 1-12.
- Bourdier JP, Trinth T (1996) Drawn from African Dwellings. Indiana: Indiana University Press.
- Denyer S (1978) African Traditional Architecture. London: Heinemann.
- FBR (1860) Abẹ́òkúta, and the Cameroon Mountains. (2): 117.
- Fajuyigbe MO, Okunade MA (2015) Art and Architecture of the Owa’s Palace in Ilesa. Journal of Humanities and Social Science (IOSR-JHSS) 20(8): 37-45.
- Hale, Clinton (2011) Umberto eco takes semiotics to the masses. A Review of General Semantics. untitled 68(3): 255-263.
- Hărmănescu M, Enache C (2016) Vernacular and technology. In between. Procedia Environmental Sciences 32: 412-419.
- Jolaos B, Bello OA (2007) Character-Extinction of Yoruba Architecture: An Overview of Facades of Residential Buildings in South-Western, Nigeria. Journal of Emerging Trends in Educational Research and Policy Studies (JETERAPS) 8(3): 143-150.
- Mungoshi C (1975) Waiting for the Rain. London: Heinemann.
- Oliver P (1998) Encyclopedia of Vernacular Architecture of the World. Cambridge: Cambridge University Press.
- Òsásọnà CO (2006) Ornamentation in Yorùbá Folk Architecture. Ìbàdàn: Bookbuilders, African.
- Potts D (2011) Making a livelihood in (and beyond) the African city: The experience of Zimbabwe. The Journal of the International African Institute 81(4): 588-605.
- Soyinka W (1963) The Lion and The Jewel. Oxford University Press, London, UK.
- Talbot A (1924) The People of Southern Nigeria (Vol. 4). London: Oxford University Press.
- Vlach JM (1984) The Brazilian House in Nigeria, the Emergence of 20th-Century Vernacular House Type. Journal of American Folklore 97(383).
- (2019, 12 25). Ijebu Kingdom - Wikipedia. Retrieved from https://en.wikipedia.org/wiki/Ijebu_Kingdom
- Zhang Y, Zhang H, Sun Z (2018) Effects of urban growth on architectural heritage: The case of Buddhist monasteries in the Qinghai-Tibet plateau. Sustainability journal 10(2): 1518-1593.

Top Editors
-

Mark E Smith
Bio chemistry
University of Texas Medical Branch, USA -

Lawrence A Presley
Department of Criminal Justice
Liberty University, USA -

Thomas W Miller
Department of Psychiatry
University of Kentucky, USA -

Gjumrakch Aliev
Department of Medicine
Gally International Biomedical Research & Consulting LLC, USA -

Christopher Bryant
Department of Urbanisation and Agricultural
Montreal university, USA -

Robert William Frare
Oral & Maxillofacial Pathology
New York University, USA -

Rudolph Modesto Navari
Gastroenterology and Hepatology
University of Alabama, UK -

Andrew Hague
Department of Medicine
Universities of Bradford, UK -

George Gregory Buttigieg
Maltese College of Obstetrics and Gynaecology, Europe -

Chen-Hsiung Yeh
Oncology
Circulogene Theranostics, England -
.png)
Emilio Bucio-Carrillo
Radiation Chemistry
National University of Mexico, USA -
.jpg)
Casey J Grenier
Analytical Chemistry
Wentworth Institute of Technology, USA -
Hany Atalah
Minimally Invasive Surgery
Mercer University school of Medicine, USA -

Abu-Hussein Muhamad
Pediatric Dentistry
University of Athens , Greece

The annual scholar awards from Lupine Publishers honor a selected number Read More...




