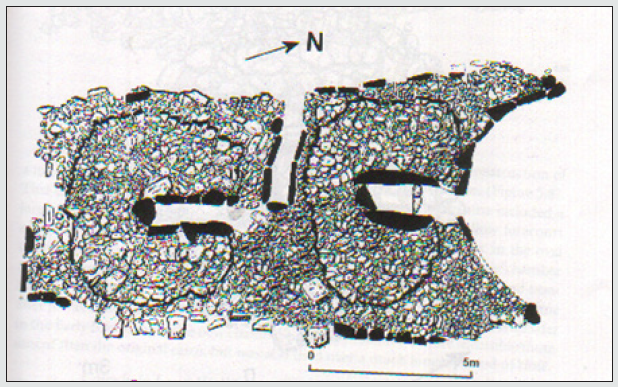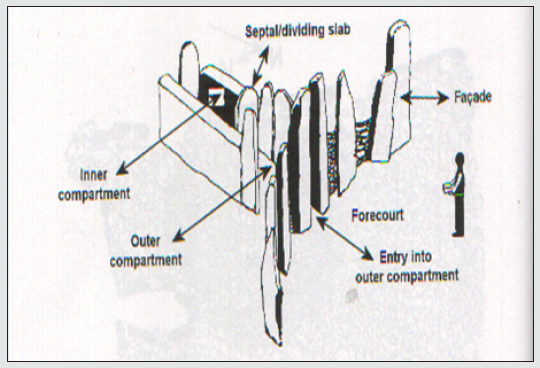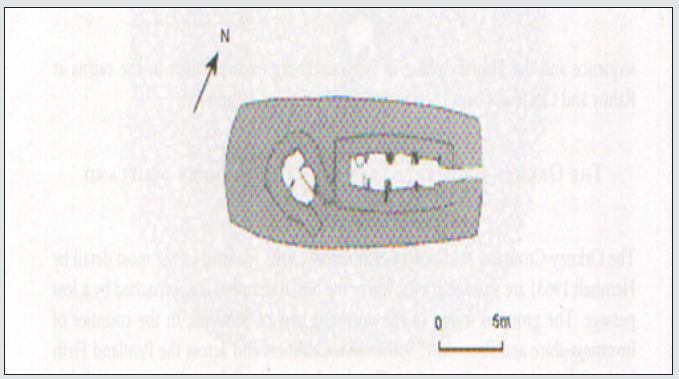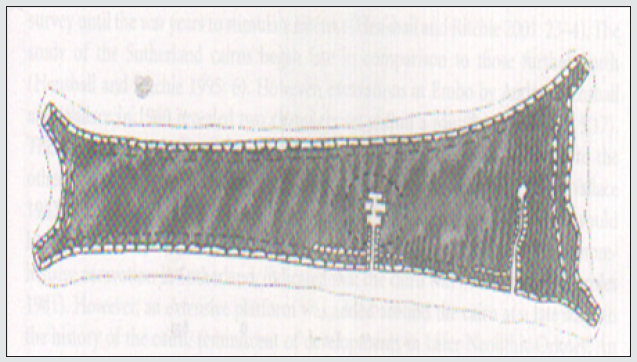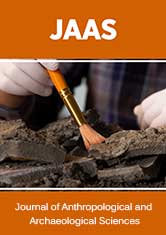
Lupine Publishers Group
Lupine Publishers
Menu
ISSN: 2690-5752
Review Article(ISSN: 2690-5752) 
Variability in Early Neolithic Monumental Architecture Between Two Regions in Scotland Volume 4 - Issue 1
Lynda Baird*
- Researcher in Archaeology, University of the Highlands & Islands, Orkney
Received: April 23, 2021 Published: May 03, 2021
Corresponding author: Ilongo Fritz Ngale, Senior Lecturer Faculty of Education, Department of Adult Education, University of Eswatini, Eswatini
DOI: 10.32474/JAAS.2021.03.000178
Introduction
The Neolithic, or New Stone Age, marked a shift from hunting, gathering, and fishing to farming. The start of the Neolithic, or Early Neolithic Period (4000-3300 BC), involved the transition from Mesolithic to the Neolithic; this period left its mark in many ways, not least the legacy of monument traditions or types, often distinctly regional in character [1-3]. The period reflects a time when people began to construct more permanent buildings, settling down within a new evolving landscape that was increasingly of their own making. Significant monuments such as cairns began to be constructed during this time, many being subsequently overbuilt and therefore becoming increasingly larger over time. This essay considers two ‘types’ or traditions of Early Neolithic cairns, the Clyde-cairns and the Orkney-Cromarty cairns. In particular the essay discusses the variable characteristics pertaining to each of these cairn traditions. Thankfully a great deal is known about the Clyde and Orkney/Caithness areas in regard to the Early Neolithic period compared to other regions such as the Outer Hebrides where our understanding remains “severely limited” [4]. Numerous experts have excavated stone monuments such as passage graves, these being structures designed as places used for sacred worship ceremonies [5,6]. Inevitably there are issues to consider in terms of the planning and construction of these stone structures.
The notion of such a ‘building perspective’ is important in the sense that people must first have needed to imagine in their minds what they were to then create, and why [7]. The structure itself is only of use in a social context after construction, which implies it must first have had a purpose in the minds of those who planned it. The main way we interpret life of 5,000 years ago is therefore to consider the structures which people built, and to ascertain the reasons why they built them. The early Neolithic period saw other important transformations, not least man developing the ability to plant and cultivate and breed livestock thus putting “man in control of his own food-supply” [8]. Much of life revolved around the sea hence many Early Neolithic monuments are set close to the sea. Different relationships with the sea, sea-faring and subsequently the nature of contact and transition during 4th & 5th millenniums BC are reflected in and associated with monumental legacies, as evidenced by the many island (and coastal) communities developing a distinct Neolithic culture [9-12].
Clyde Cairns
The creation of cairns reflected changes in monumental architecture in Neolithic society, however, this was also connected to changes in the beliefs of people about the “relationships between the living and the dead” [13]. Noble refers to research [14] on: “the multi-phased nature of many chambered cairns to suggest that the changing form of megalithic architecture in Scotland represented changing attitudes to the dead in Neolithic society” [8]. There are different traditions of Neolithic architecture in different parts of Scotland that reflected evolving beliefs [11,5]. This enabled the classification of chambered cairns into regional groups, with affiliation to different cultural groupings of people. There have nevertheless been attempts to find in favour of the opposite of a regionalism thesis, for example by comparing and generalising based on analysing the distribution of chambered cairns in Arran and Rousay [15,16]. The Clyde cairns as they are known are mainly to be found in Argyll, Arran and Bute, and approximately 100 such cairns have been discovered. They are mostly found at the opening of the Firth of Clyde, although the same type has been found in parts of Perthshire and the Hebrides [17]. The design of Clyde cairns mainly “consist of large rectangular or trapezoidal cairns of stone and earth, enclosing a chamber made of large slabs of stone set on end” [18]. The front of the cairn incorporates large standing stones set in a semi-circular or v-shaped position, that in effect “define a forecourt“, and this forecourt area was thought to have been used for public display and rituals linked to the bones of the dead prior to their being placed inside the chamber. At the Mid Gleniron I and II cairns at Glenluce, Wigtownshire [19-22] two small single-compartment chambers were built into two small sub-rectangular cairns (Figure 1).
Narrow chambers just 5 metres in diameter were aligned in the same direction. Modified later on, this involved the building of a massive trapezoidal cairn containing another (third) chamber, with further provision of an extensive forecourt. Pits in the forecourt were found to be used for burning and there was evidence of broken pottery. A large 8 metres in width gave an impressive entrance doorway, with inner walls composed of drystone. The burial space was quite limited and the position of a boulder kerb partially sealing the chamber suggested the interior was probably not meant to be accessed. The subsequent new chamber, being much larger, allowed for easier access inside, also affording the possibility to deposit remains and artefacts, and this extended design allowed for a much longer period of usage [5]. Cairns at Kirkdale. Burn in Galloway known as Cairnholy I and II (Figure 2) were built in a fairly prominent position on high ground, some 150 metres apart [9,14]. Both cairns were also found to have been subsequently further built upon over time [10]. Again, initially a small internal compartment, fronted by a façade and portal stones, effectively served to prevent movement inside the cairn. Boulders tightly packed together comprised the inner cairn, with the outer part formed by smaller, angled boulders packed with soil. This build process reflected similarities with other cairns which had likewise been expanded through the application of a “less ‘substantial’ skin of cairn material” [13]. The later and larger cairn was thought to have been more accessible than the original cairn which needed to be accessed through the removal of a large, heavy closing slab. The later modification implied that access was via a “defined doorway made of two large portal stones” [20]. Similar to Gleniron I and II, the forecourt of Cairnholy I and II were both also enlarged (to over 6 metres in width) suggesting a change in how the monument was used, and reflecting greater intensity of use over time, in addition to offering enhanced potential for more extravagant public gatherings to occur. The Clyde type differs from the Hebridean passage grave, which is more common to the Western Isles. However a common feature between the two types may have been that deposits were placed within the initial cairn as it was being built, and that an upper part of the cairn “would have had to be dismantled via the capstone removal” to enable access to the cist [7].
Orkney/Cromarty Cairns
Passage graves characterise the design of chambered cairns in the Orkney/Cromarty tradition, with examples being found in the areas north of Inverness extending to the Orkney Isles. The interior burial spaces in such cairns were divided by stone slabs positioned upright. Orcadian cairns, like Clyde cairns, were also found to have two construction phases, an example being the Calf of Eday cairn [3]. It is believed that a larger chamber followed the smaller initial chamber here [8,9]. In the latter case the passage to the chamber had been blocked with masonry, and the roof raised in height by the new chamber which had the effect of increasing overall capacity (Figure 3). A cairn on Papa Westray also appears similar to the Clyde cairns style, given a small initial single compartment chambered structure wrapped around by an oval shaped cairn, which was at some later period covered over by a rectangular stalled cairn (Noble 2006: 117). Clear variations in the masonry employed reflects different periods of build [9]. The later stage of construction again tended to reflect a more extensive form, with “four large compartments divided into eight separate burial areas by the central passage” (Noble 2006: 117). This had the effect of making the monument “much more imposing” than its earlier predecessor, though there is in addition some evidence of a series of extensions occurring rather than the result of a single activity [8].
The tendency to raise capacity and offer scope for public gathering increased over time, with earlier cairns being only basic bi or tripartite chambers [22]. Radiocarbon dates for pottery found at the cairns, which was similar to that found at Scottish mainland cairns, gave dates to the first couple of centuries of the fourth millennium BC [11]. This tended to place the Orkney cairns at the very beginning of this type/tradition. It was thought that these cairns over time influenced the development of far more elaborate stalled cairns at enormously enlarged versions such as Midhowe [2]. Forecourts are nevertheless less prevalent in the earliest Orkney cairns, unlike the Clyde cairns. Orkney cairns were instead given “rather elongated features” yet offering greater burial space over time. However, the Maes Howe tradition (occurring in Later Neolithic Orkney) incorporated an extensive exterior ‘platform’ surrounding the mound, giving elaborate and extensive capacity to cater for major public gatherings, with a further example of this feature found at Quoyness, albeit some older cairns also had platforms added to them [9]. Several round, long, and so-called ‘horned’ cairns were excavated in Caithness, such as at Camster Long and Ormiegill (Figure 4). Excavations from the 1860s led to suggestions that the short and long cairns there had originally been circular chambered cairns, with the horned structure added at a later date [15]. Three cairns were excavated at Loch Calder, also in Caithness. Tulloch of Assery A, it was suggested, may have originally been built as a small round cairn, which was at some later date ‘subsumed’ by what was termed a ‘double-horned’ cairn, inclusive of the addition of a further chamber [19]. The Tulach an t’sionnaich cairn was said to have “went through a whole series of enlargements and developments” [7], beginning likewise as a small, rounded cairn and altered to include a heel-shaped façade, in the process giving a distinctive area of forecourt, with added masonry creating a long tail. Excavation of Camster Long indicated the presence of two smaller, round cairns. Later on these had been enclosed providing for a large ‘trapezoidal’ cairn, inclusive of “elaborate horned forecourts”. A small round cairn was contained within what appears to be a pentagonal chamber, reflecting an unusual variation on the theme. Alterations had been made to some butt joints and roofing which suggested the passage itself was lengthened somewhat when the earlier cairn was enclosed later by its rather longer successor. The resulting larger forecourt areas would have been used for public gatherings to take place, with evidence of broken pottery and burning suggesting ceremonies occurred here. Multi-period construction was therefore evident also in Caithness, as with Clyde cairns.
Discussion
It is evident that Clyde-Cairns began that tradition based on simple, sometimes closed chambers. Over time these cairns developed by offering more accessible, larger chambers, within enlarged cairns that also provided for public gatherings and ceremonies. Archaeological evidence indicated that forecourt areas on the outside of cairns were used for breaking of pottery, for consumption of food and for activities involving burning. There are clearly a number of similarities between the Clyde-Cairns and the Orkney-Cromarty tradition. For example, monuments increased in both their extent and capacity over time. However, the Orkney- Cromarty focus tended to be more related to “the internal areas of the monuments rather than forecourts”[21]. Extra space was provided in internal areas in order that more bodies might be accommodated there, and additional capacity was provided so that more people could participate within the monuments themselves. This process was ultimately reversed in the Later Neolithic Period thanks to construction of longer passages which served to limit viewing and hence reduce the number of people who could be brought inside. The introduction of platforms in newer traditions perhaps reflected a growing number of participants attending ceremonies.
Tombs in Caithness were also similar to Clyde-Cairns in that they generally started off as small round cairns that were later ‘subsumed’ within longer structures, also providing for larger groups to assemble within the architecture, including via increasingly larger forecourts. In addition, often tombs were built in prominent positions, which meant they would be seen by the local community on a frequent, perhaps daily basis, giving them “a reminder of their ancestors”, who may also have had a perceived influence on subsequent events [16]. It is suggested that the cairns and passage graves that would have been standing for hundreds of years acted as the precursor and backdrop to the later building of stone circles, with evidence for this including the small cairn positioned at the centre of the Calanais complex in the Outer Hebrides [11]; such later stone circles provided an additional form of ‘wrapping’ around the architectural element and gives a better understanding of evolving traditions, culture, and the connections between Ireland, the west coast of Scotland and Orkney. While there may be variations in the design and extension of cairns, the underlying philosophy behind them is arguably quite similar. It relates this to the “desire to connect with the past” and the ideas of the anthropologist Meillassoux and here the differences between hunter-gatherers and farmers are emphasized, suggesting the former did not spend much time on working the land (and did not therefore have generations of family staying on one piece of land and claiming ownership of it) whereas the latter spent generations and lengthy periods in preparing the land for seeding and harvesting, resulting in a stronger sense of genealogy amongst farming communities. The significance of ancestry was therefore greater as was the relationship between the people and ‘their’ land that they lived off. In this sense Early Neolithic Scotland reflected a place and a people in transition, experiencing change that occurred quite rapidly [12]. As Noble concludes, the people of the time may have looked on chambered cairns as being “one of the most significant places where Neolithic society was renewed and reconfirmed” [1].
Conclusion
This paper considered two ‘types’ or traditions of Early Neolithic cairns, the Clyde-cairns and the Orkney-Cromarty cairns. While there are similarities between these two types of Early Neolithic monumental architecture there are also variations. Changes in architecture over time reflected changes in beliefs about the relationship between the living and the dead, and these ideas may have varied in different parts of Scotland; this in part explains the need to categorise cairns into different regional groups. There are nevertheless common features relating to these two cairn groups, for instance: the provision for public areas; set areas for rituals; initially limited and restricted chamber areas; primarily stone structures; larger modifications made later, thereby raising ‘capacity’ and allowing for extended usage over time; cairns set often in prominent positions; and similar radiocarbon dates for pottery found in both regions. However, regional differences remain evident such as forecourts being less prevalent in the earliest Orkney cairns which had more elongated features, unlike the Clyde cairns, albeit the Maes Howe tradition (occurring in Later Neolithic Orkney) subsequently provided for an extensive exterior ‘platform’ surrounding the mound. Other distinctive features found in Caithness included ‘horned’ cairns and cairns with a heel-shaped façade. Analysis of monumental architecture such as this offers a glimpse into the various traditions, not least the practice of using “dead bodies and bones as a way of remembering the past”. The architectural development of these cairns and their changing style over time reflects an increasingly ritualised function, with close linkages to the concept of time, and to evolving philosophical perspectives influenced by changing lifestyles, notably the shift from hunter-gatherer to farmers, as well as to altering perspectives around ancestry.
References
- Barnatt J (1989) Stone circles of Britain: taxonomic and distributional analyses and a catalogue of sites in England, Scotland and Wales. British Archaeological Reports British Series.
- Burl A (2000) The Stone Circles of Britain, Ireland, and Brittany. Yale University Press, London,
- Calder CST (1936-7) A Neolithic double-chambered cairn of the stalled type and later structures on the Calf of Eday, Orkney. Proceedings of the Society of Antiquaries of Scotland 84: 185-205.
- Childe VG (1939) The Dawn of European Civilization, (3rd), London: Kegan Paul, UK.
- Corcoran JXWP (1969) Excavation of two burial cairns at Mid Gleniron Farm, Glenluce, Wigtownshire. Transactions of the Dumfriesshire & Galloway Natural History & Antiquarian Society 46(3): 29-99.
- Cotton J, Field D (2004) Towards a New Stone Age. Aspects of the Neolithic in south east England. CBA London, UK.
- Cummings V, Richards C (2013) The Peristalith and the Context of Calanis: transformational architecture in the Hebridean early Neolithic. In: Richards C (eds.), Building the Great Stone Circles of the North. Oxford: Windgather Press pp. 186-200.
- Davidson JL, Henshall AS (1989) The Chambered Cairns of Orkney: An Inventory of the Structures and their Contents. Edinburgh: Edinburgh University Press, Scotland.
- Davidson JL, Henshall AS (1991) The Chambered Cairns of Caithness: An Inventory of the Structures and their Contents. Edinburgh: Edinburgh University Press, Scotland.
- Edmonds M (2001) Stone Tools and Society: Working Stone in Neolithic and Bronze Age Britain. London: Routledge, UK.
- Garrow D, Sturt F (2011) Grey waters bright with Neolithic argonauts? Maritime connections and the Mesolithic-Neolithic transition within the 'western seaways' of Britain, c. 5000-3500 BC. Antiquity 85: 320-327.
- Henshall AS (1963) The Chambered Tombs of Scotland. Edinburgh: Edinburgh University Press, Scotland.
- Henshall AS, Ritchie JNG (1995) The Chambered Cairns of Sutherland: An Inventory of the Structures and their Contents. Edinburgh: Edinburgh University Press, Scotland.
- Henshall AS, Ritchie JNG (2001) The Chambered Cairns of the Central Highlands: An Inventory of the Structures and their Contents. Edinburgh: Edinburgh University Press, Scotland.
- Ingold T (2000) The Perception of the Environment. London: Routledge, UK.
- Meillassoux C (1972) From reproduction to production. Economy and Society 1: 93-105.
- Noble G (2006) Neolithic Scotland: timber, stone, earth and fire. Edinburgh: Edinburgh University Press, Scotland.
- Piggott S, Powell TGE (1948-9) The excavation of three Neolithic chambered tombs in Galloway, 1949. Proceedings of the Society of Antiquaries of Scotland 83: 103-61.
- Renfrew C (1976) Megaliths, territories and populations. In: S De Laet (eds.), Acculturation and Continuity in Atlantic Europe. Bruges: De Tempel pp. 198-229.
- Ritchie JNG (1997) The Archaeology of Argyll. Edinburgh: Edinburgh University Press,
- Schulting RJ, Richards MP (2002) The wet, the wild and the domesticated: the Mesolithic-Neolithic transition on the west coast of Scotland. European Journal of archaeology 5(2): 147-89.
- Sharples N (1985) Individual and community: the changing role of megaliths in the Orcadian Neolithic. Proceedings of the Prehistoric Society 51: 59-74.

Top Editors
-

Mark E Smith
Bio chemistry
University of Texas Medical Branch, USA -

Lawrence A Presley
Department of Criminal Justice
Liberty University, USA -

Thomas W Miller
Department of Psychiatry
University of Kentucky, USA -

Gjumrakch Aliev
Department of Medicine
Gally International Biomedical Research & Consulting LLC, USA -

Christopher Bryant
Department of Urbanisation and Agricultural
Montreal university, USA -

Robert William Frare
Oral & Maxillofacial Pathology
New York University, USA -

Rudolph Modesto Navari
Gastroenterology and Hepatology
University of Alabama, UK -
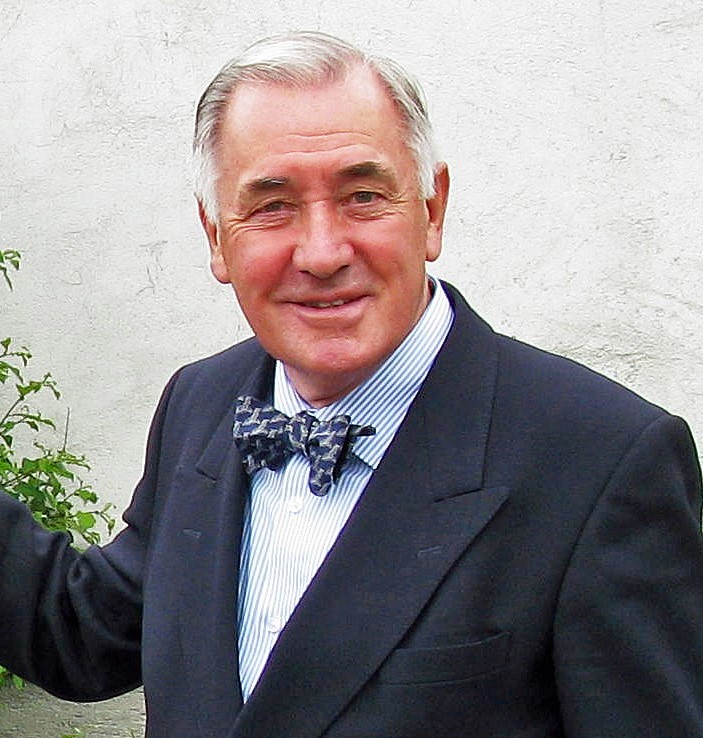
Andrew Hague
Department of Medicine
Universities of Bradford, UK -

George Gregory Buttigieg
Maltese College of Obstetrics and Gynaecology, Europe -

Chen-Hsiung Yeh
Oncology
Circulogene Theranostics, England -
.png)
Emilio Bucio-Carrillo
Radiation Chemistry
National University of Mexico, USA -
.jpg)
Casey J Grenier
Analytical Chemistry
Wentworth Institute of Technology, USA -
Hany Atalah
Minimally Invasive Surgery
Mercer University school of Medicine, USA -

Abu-Hussein Muhamad
Pediatric Dentistry
University of Athens , Greece

The annual scholar awards from Lupine Publishers honor a selected number Read More...




